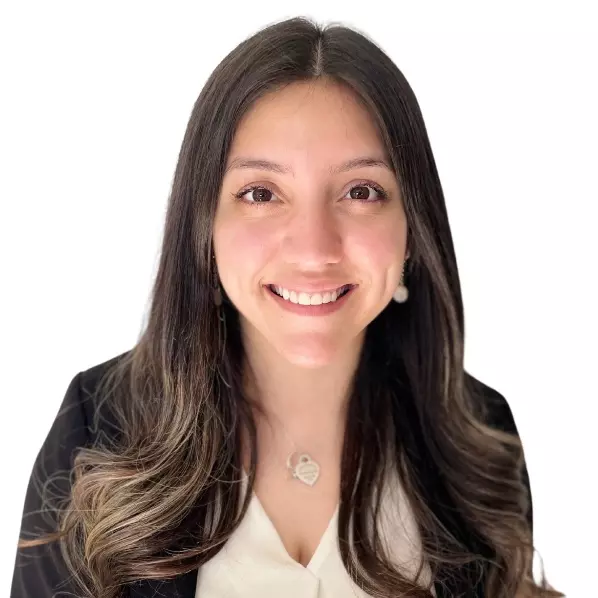$639,900
$649,900
1.5%For more information regarding the value of a property, please contact us for a free consultation.
40252 Doral LN Palmdale, CA 93551
7 Beds
3 Baths
3,130 SqFt
Key Details
Sold Price $639,900
Property Type Single Family Home
Sub Type Single Family Residence
Listing Status Sold
Purchase Type For Sale
Square Footage 3,130 sqft
Price per Sqft $204
MLS Listing ID SR19266223
Sold Date 02/28/20
Bedrooms 7
Full Baths 3
HOA Y/N No
Year Built 2002
Lot Size 0.862 Acres
Property Sub-Type Single Family Residence
Property Description
Looking for Paradise, HUGE RV GARAGE, & your DREAM HOME! Gorgeous Pool Home Featuring 7 Bedrooms, 3 Bathrooms and Office/Craft Room, 3 Car Garage, PLUS 1,000 Sqft RV Garage. You Will Fall in Love with this Open Floor Plan. A Beautifully Crafted Custom Made Bar Welcomes You when you Enter into the Home. An Extra Large Living Room with a Fireplace, Connected to an Open Kitchen which Features a Large Center Island, Tons of Cabinet Space and Counter Space. Downstairs Laundry Room, an Attached 3 Car Garage. Upstairs has a Fabulous Master Bedroom, Master Bathroom with a Soaking Garden Tub, Standing Shower and Walk-In Closet. You will Love the other Bedrooms and 2 have Walk-In Closets! Wait Until you Step Outside... An Entertainers Back Yard! You will find an Amazing In-Ground Spa w/ a Water Fall into the Custom In-Ground Pool. On the Side is a Gardeners Paradise, Fenced in Custom Made Garden with Raised Planting Beds and Fruit Trees. Beautiful RV Garage which Features 1,000 Sqft. & an Automatic Roll-Up Door. A Long Driveway Leading up to the RV Garage would be Perfect for Extra Parking. This Home is Sitting on a Quiet Secluded Oversized Corner Lot. Highly Sought After Area with Excellent Schools, Close to Shopping & the Freeway. Don't Miss Out on this One of a Kind Property!
Location
State CA
County Los Angeles
Area Plm - Palmdale
Zoning PDSP*
Interior
Interior Features Wet Bar, Open Floorplan, Pantry, All Bedrooms Up, Utility Room, Walk-In Closet(s), Workshop
Heating Central
Cooling Central Air
Fireplaces Type Family Room
Fireplace Yes
Laundry Inside, Laundry Room
Exterior
Parking Features Driveway, Guest, Gated, Paved, RV Garage, Workshop in Garage
Garage Spaces 3.0
Garage Description 3.0
Pool Gunite, In Ground, Private
Community Features Curbs, Street Lights, Sidewalks
View Y/N Yes
View Mountain(s), Valley
Attached Garage Yes
Total Parking Spaces 3
Private Pool Yes
Building
Lot Description Back Yard, Corner Lot, Front Yard
Story Two
Entry Level Two
Sewer Public Sewer
Water Public
Level or Stories Two
New Construction No
Schools
School District Antelope
Others
Senior Community No
Tax ID 3001118030
Acceptable Financing Cash, Conventional, FHA, VA Loan
Listing Terms Cash, Conventional, FHA, VA Loan
Financing Conventional
Special Listing Condition Standard
Read Less
Want to know what your home might be worth? Contact us for a FREE valuation!

Our team is ready to help you sell your home for the highest possible price ASAP

Bought with Iren Bznuni • Bznuni Realty Group

