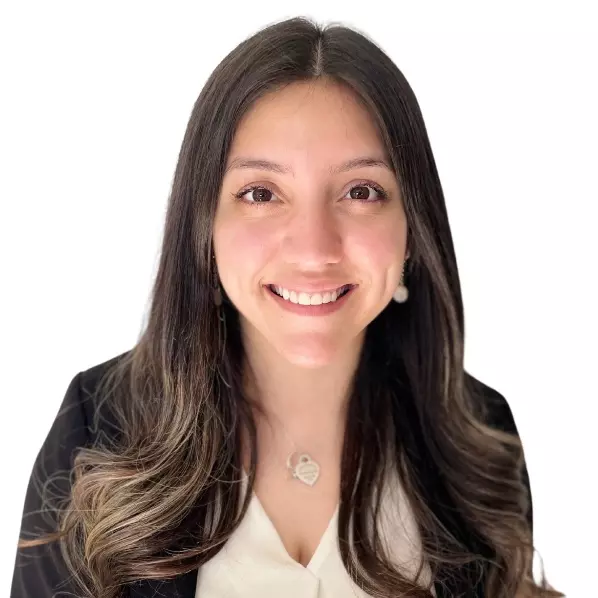$407,500
$399,900
1.9%For more information regarding the value of a property, please contact us for a free consultation.
39345 Longhorn CT Palmdale, CA 93551
5 Beds
3 Baths
2,302 SqFt
Key Details
Sold Price $407,500
Property Type Single Family Home
Sub Type Single Family Residence
Listing Status Sold
Purchase Type For Sale
Square Footage 2,302 sqft
Price per Sqft $177
MLS Listing ID SR20014331
Sold Date 03/25/20
Bedrooms 5
Full Baths 3
Construction Status Turnkey
HOA Y/N No
Year Built 1989
Lot Size 6,764 Sqft
Property Sub-Type Single Family Residence
Property Description
Spectacular 5 bedroom/3 full bath pool home in Palmdale's west side includes a full bedroom/bathroom downstairs. How wonderful is that for your guests?
Open the front doors and find yourself walking into this stunner with sunken formal living with cathedral ceilings. Step up into the formal dining room. The open floor plan kitchen has been completely upgraded with granite countertops, neutral tile back splash and black appliances. The kitchen center island faces the family room with its gas burning fireplace and large glass slider opening to the back yard built for entertaining. Even all of the windows along the back of the home have been upgraded.
A trip upstairs leads to three additional bedrooms and a very private en-suite with plenty of windows allowing in beautiful natural sunlight. The master bathroom right off of the master suite has a skylight giving you even more natural lighting for the dual sinks and separate shower and toilet area.
Let's go back down and check out that entertaining back yard. A pool and spa with water features greet you. There's a patio overhang providing shade on those hot summer days and a fire pit to offer warmth on those cold fall and winter evenings. The back yard is all hardscaped with planters and has an over sized dog run.
This home is on a quiet street that has no main thruway to the larger main street. This wonderful home is just waiting for the perfect new family to call it their home... Don't miss out
Location
State CA
County Los Angeles
Area Plm - Palmdale
Zoning PDR1*
Rooms
Other Rooms Cabana
Main Level Bedrooms 1
Interior
Interior Features High Ceilings, Sunken Living Room, Two Story Ceilings, Bedroom on Main Level
Heating Central
Cooling Central Air
Flooring Carpet, Tile, Wood
Fireplaces Type Family Room, Gas Starter
Fireplace Yes
Appliance Dishwasher, Disposal, Gas Oven, Microwave, Water Heater
Laundry Gas Dryer Hookup, Inside, Laundry Room
Exterior
Parking Features Door-Multi, Direct Access, Garage
Garage Spaces 3.0
Garage Description 3.0
Fence Block, Wrought Iron
Pool Heated, In Ground, Private, Waterfall
Community Features Curbs, Suburban, Sidewalks
Utilities Available Sewer Connected
View Y/N No
View None
Roof Type Tile
Attached Garage Yes
Total Parking Spaces 3
Private Pool Yes
Building
Lot Description Back Yard, Front Yard, Sprinklers In Front, Irregular Lot, Landscaped, Paved
Story Two
Entry Level Two
Foundation Slab
Sewer Sewer Tap Paid
Water Public
Architectural Style Traditional
Level or Stories Two
Additional Building Cabana
New Construction No
Construction Status Turnkey
Schools
School District Other
Others
Senior Community No
Tax ID 3003043114
Acceptable Financing Cash, Cash to New Loan, Conventional, FHA, VA Loan
Listing Terms Cash, Cash to New Loan, Conventional, FHA, VA Loan
Financing FHA
Special Listing Condition Standard
Read Less
Want to know what your home might be worth? Contact us for a FREE valuation!

Our team is ready to help you sell your home for the highest possible price ASAP

Bought with Connie Magruder • Intero Real Estate Services

