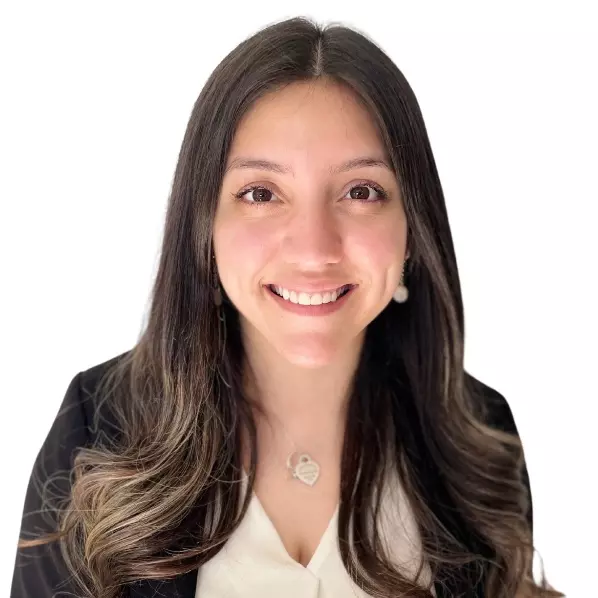$489,900
$489,900
For more information regarding the value of a property, please contact us for a free consultation.
5071 Claro WAY Palmdale, CA 93551
5 Beds
3 Baths
2,609 SqFt
Key Details
Sold Price $489,900
Property Type Single Family Home
Sub Type Single Family Residence
Listing Status Sold
Purchase Type For Sale
Square Footage 2,609 sqft
Price per Sqft $187
MLS Listing ID SR19186952
Sold Date 03/27/20
Bedrooms 5
Full Baths 3
HOA Y/N No
Year Built 1989
Lot Size 10,611 Sqft
Property Sub-Type Single Family Residence
Property Description
Gorgeous Pool Home, VIEWS, VIEWS, VIEWS! UPGRADES GALORE!! Beautiful Open Floor Plan, NEW WINDOWS, NEW FLOORING, NEW PAINT, NEW CABINETS, NEW FURNACE and More. Family Room is Open to the Spacious Upgraded Kitchen with a Large Center Island, Perfect for Entertaining. Stainless Steel Appliances (5 Burner Gas Cook Top, Dishwasher, & Double Oven). Formal Dining Room has French Doors that Open to the Backyard. Enjoy the Views in the Backyard, the Sunsets are Phenomenal! A Spacious Downstairs Bedroom and Upgraded Bathroom. Upstairs Features a Spacious Master Suite with Double Door Entry, a View of the Gorgeous Valley, a Gorgeous Gas Fireplace, and an Enormous Walk-In Closet. The Bathroom Features Dual Sinks, & a Separate Shower/Tub. All Bedrooms have Ceiling Fans for those Hot Summer Nights. Laundry Room is Conveniently Located Upstairs Featuring New Cabinets, & New Flooring. The Guest Bathroom Features New Cabinets, New Quartz Counter Tops, Dual Sinks, New Flooring, & Custom Tiled Shower. Three Additional Spacious Bedrooms, New Flooring, and New Windows. Gorgeous In-Ground Pool Features a Gas Heater, Solar Blanket and Newer Variable Speed Pump. Attached 3 Car Garage, Possible RV Access and Much More!! Don't Miss Out on this Beautifully Upgraded Home. Move Quickly, this One Won't Last.
Location
State CA
County Los Angeles
Area Plm - Palmdale
Zoning PDR3-8U*
Rooms
Main Level Bedrooms 1
Interior
Interior Features Bedroom on Main Level, Multiple Master Suites, Walk-In Closet(s)
Heating Central
Cooling Central Air
Fireplaces Type Living Room, Master Bedroom
Fireplace Yes
Laundry Upper Level
Exterior
Garage Spaces 3.0
Garage Description 3.0
Pool Gunite, Private
Community Features Curbs, Street Lights, Sidewalks
View Y/N Yes
View Valley
Attached Garage Yes
Total Parking Spaces 3
Private Pool Yes
Building
Lot Description Back Yard, Front Yard
Story 2
Entry Level Two
Sewer Public Sewer
Water Public
Level or Stories Two
New Construction No
Schools
School District Antelope
Others
Senior Community No
Tax ID 3001040001
Acceptable Financing Cash, Conventional, FHA, VA Loan
Listing Terms Cash, Conventional, FHA, VA Loan
Financing FHA
Special Listing Condition Standard
Read Less
Want to know what your home might be worth? Contact us for a FREE valuation!

Our team is ready to help you sell your home for the highest possible price ASAP

Bought with Out of Area Southland • SOUTHLAND





