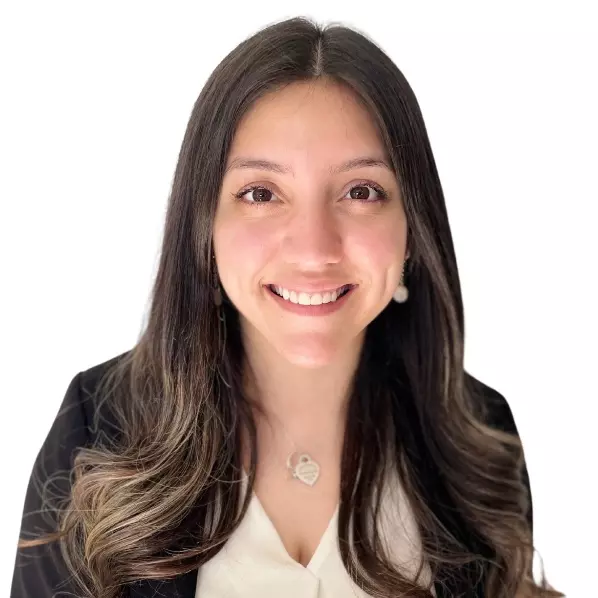$671,000
$665,900
0.8%For more information regarding the value of a property, please contact us for a free consultation.
555 Fairway DR Palmdale, CA 93551
4 Beds
5 Baths
3,652 SqFt
Key Details
Sold Price $671,000
Property Type Single Family Home
Sub Type Single Family Residence
Listing Status Sold
Purchase Type For Sale
Square Footage 3,652 sqft
Price per Sqft $183
MLS Listing ID SR20106767
Sold Date 09/15/20
Bedrooms 4
Full Baths 5
HOA Y/N No
Year Built 1979
Lot Size 0.343 Acres
Property Sub-Type Single Family Residence
Property Description
This home located on Fairway Drive, has an absolutely gorgeous view of the 9th Fairway and Clubhouse at the Antelope Valley Country Club. You enter this beautiful two story home through Custom Iron and Glass doors. Upon entry, you immediately notice the beautiful view of the pool and golf course. Downstairs there is a private bedroom and bathroom, just off the kitchen. Downstairs also has a large formal dining room and family room with a view. The family room has a full size wet bar with a fireplace, plus enough room for a dinette set and additional furniture. Upon climbing the stairs, you immediately notice the huge loft, which is big enough for a pool table. Eight Ball with a view! This loft separates the remaining bedrooms. There are Jack and Jill bedrooms on one side of the loft, with one of the bedrooms having a door to the upstairs balcony that extends the entire length of the home. The Master Bedroom has not one, BUT TWO Master Bathrooms within the Master Bedroom area. ] Next to the large pool and spa, is an exceptionally large Rock Fireplace and Built in Barbecue. All within your back yard you have a pool, a spa, a fireplace, an outdoor kitchen and a view of the golf course. After a round of golf and a few cocktails, enjoy a short walk home. You can enter your backyard directly from the golf course, through your very own private gate! This back yard cannot be duplicated in the Antelope Valley!
Location
State CA
County Los Angeles
Area Plm - Palmdale
Zoning PDR1*
Rooms
Main Level Bedrooms 3
Interior
Interior Features Jack and Jill Bath, Walk-In Closet(s)
Heating Central
Cooling Central Air
Fireplaces Type Family Room
Fireplace Yes
Laundry Laundry Room
Exterior
Garage Spaces 2.0
Garage Description 2.0
Pool In Ground, Private
Community Features Curbs, Street Lights, Sidewalks
View Y/N Yes
View Golf Course
Attached Garage Yes
Total Parking Spaces 2
Private Pool Yes
Building
Lot Description 0-1 Unit/Acre
Story 2
Entry Level Two
Sewer Public Sewer
Water Public
Level or Stories Two
New Construction No
Schools
School District Other
Others
Senior Community No
Tax ID 3005030016
Acceptable Financing Cash, Conventional, FHA
Listing Terms Cash, Conventional, FHA
Financing Conventional
Special Listing Condition Standard
Read Less
Want to know what your home might be worth? Contact us for a FREE valuation!

Our team is ready to help you sell your home for the highest possible price ASAP

Bought with Angela Oganesyan • JohnHart Real Estate





