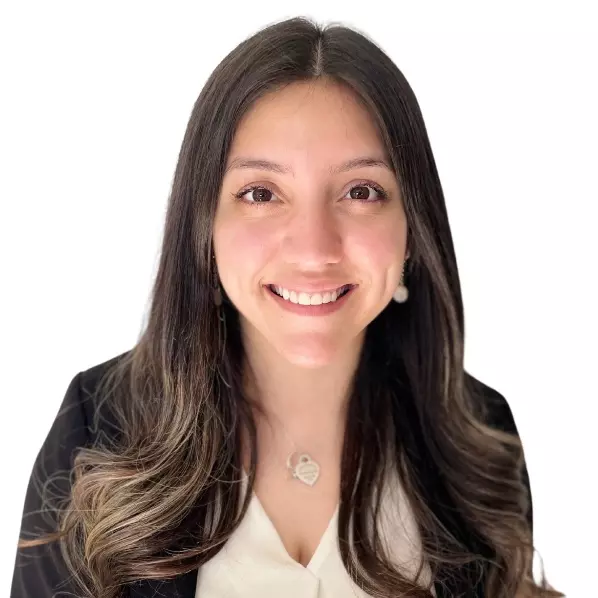$573,000
$569,900
0.5%For more information regarding the value of a property, please contact us for a free consultation.
7312 Ojai DR Palmdale, CA 93551
5 Beds
3 Baths
2,869 SqFt
Key Details
Sold Price $573,000
Property Type Single Family Home
Sub Type Single Family Residence
Listing Status Sold
Purchase Type For Sale
Square Footage 2,869 sqft
Price per Sqft $199
MLS Listing ID SR20061083
Sold Date 05/19/20
Bedrooms 5
Full Baths 3
HOA Y/N No
Year Built 1995
Lot Size 0.305 Acres
Property Sub-Type Single Family Residence
Property Description
Spectacular Pool Home in West Palmdale. This Gorgeous Home Includes 4 Bedrooms, & 3 Full Bathrooms and will Suit all of Your Needs Starting with the Incredible Customized In-Ground Pool and Spa, Covered Patio & Oversized RV Access. Inside You're Greeted by Vaulted Ceilings, Laminate Flooring, and an Open Floor Plan. Downstairs Features a Master Bedroom Suite, & a Spacious Office/Bed #5. The Open Kitchen Features Granite Counter Tops, an Enormous Center Island, Double Oven & Stainless Steel Appliances. The Master Suite Showcases Vaulted Ceilings, Two Large Walk-In Closets, Access To the Backyard, & an Upgraded Ceiling Fan. The Master Bathroom Features Dual Sinks, Vanity & a Separate Tub/Shower. Upstairs Features Three Additional Oversized Bedrooms with Large Mirrored Closets & a Guest Bathroom with Upgraded Dual Sinks & Custom Shower. The Backyard is Truly Paradise Featuring a Custom IGG Pool & Spa Surrounded by Terraced Landscaping & Romanced with Palm Trees, & Luscious Landscaping.
Location
State CA
County Los Angeles
Area Plm - Palmdale
Zoning LCA22*
Rooms
Main Level Bedrooms 2
Interior
Interior Features Bedroom on Main Level, Main Level Master, Walk-In Closet(s)
Heating Central
Cooling Central Air
Fireplaces Type Family Room
Fireplace Yes
Laundry Laundry Room
Exterior
Garage Spaces 3.0
Garage Description 3.0
Pool Gunite, Private
Community Features Curbs, Street Lights, Sidewalks
View Y/N No
View None
Attached Garage Yes
Total Parking Spaces 3
Private Pool Yes
Building
Lot Description Back Yard, Front Yard
Story Two
Entry Level Two
Sewer Public Sewer
Water Public
Level or Stories Two
New Construction No
Schools
School District Antelope
Others
Senior Community No
Tax ID 3204052035
Acceptable Financing Cash, Conventional, FHA, VA Loan
Listing Terms Cash, Conventional, FHA, VA Loan
Financing VA
Special Listing Condition Standard
Read Less
Want to know what your home might be worth? Contact us for a FREE valuation!

Our team is ready to help you sell your home for the highest possible price ASAP

Bought with Out of Area Southland • SOUTHLAND





