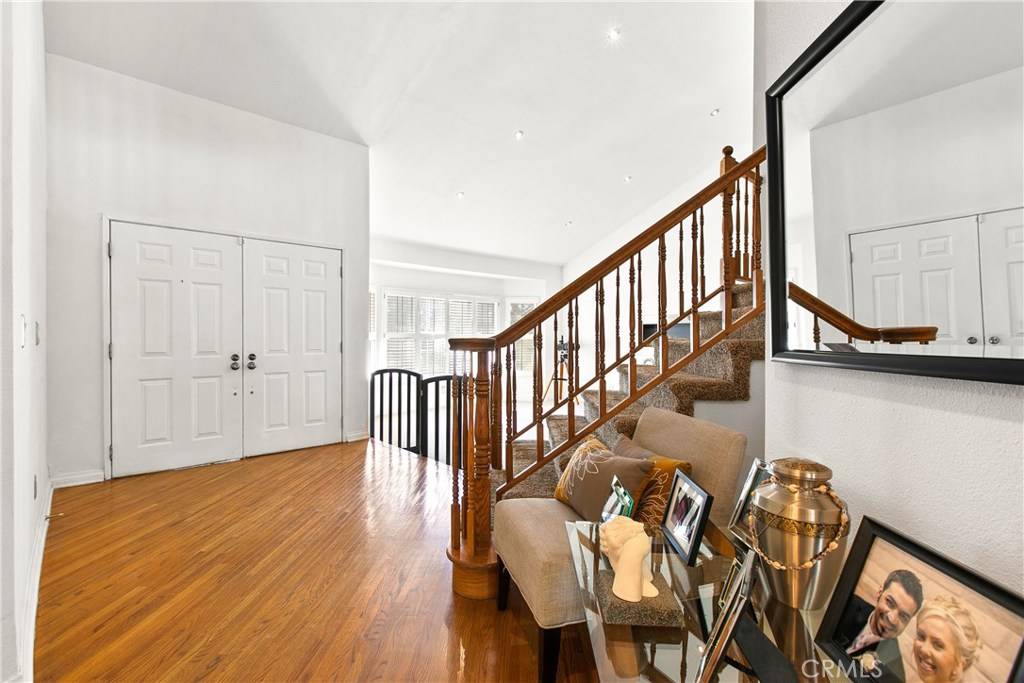$675,000
$675,000
For more information regarding the value of a property, please contact us for a free consultation.
41248 Myrtle ST Palmdale, CA 93551
4 Beds
3 Baths
2,815 SqFt
Key Details
Sold Price $675,000
Property Type Single Family Home
Sub Type Single Family Residence
Listing Status Sold
Purchase Type For Sale
Square Footage 2,815 sqft
Price per Sqft $239
MLS Listing ID SR20176240
Sold Date 10/09/20
Bedrooms 4
Full Baths 3
HOA Y/N No
Year Built 1989
Lot Size 0.288 Acres
Property Sub-Type Single Family Residence
Property Description
***LIVE BEAUTIFULLY*** Magnificent OASIS in Steeple Hills Estate w/ A 3 Car Garage And paved RV Access with iron gate. OVER 2800 Sq Ft! Soaring Ceilings Upon Entrance, Formal Living & Formal Dining Rooms. Downstairs Bedroom w/ Its Own Private Full Bathroom, wood tile flooring. The Kitchen boasts granite counters, An Expansive Peninsula Center Island, A Butlers Pantry, Stainless Steel Appliances, Built-In Microwave, And Plenty Of Cabinetry. The Kitchen Opens Up To The Large Family Room That Boasts A Fireplace. The Master Suite Showcases a Private Retreat, His & Her Sinks, Separate Shower & Tub, A Vanity, And A Walk-In Closet! The Backyard OASIS features an in-ground pool and spa with NEW plaster, a Golf green for you inner Tiger Woods and so much more. Come view this home before it's gone forever!!!!
Location
State CA
County Los Angeles
Area Plm - Palmdale
Rooms
Main Level Bedrooms 4
Interior
Interior Features All Bedrooms Up, Main Level Master
Heating Central
Cooling Central Air
Fireplaces Type Living Room
Fireplace Yes
Laundry Inside
Exterior
Garage Spaces 3.0
Garage Description 3.0
Pool Gunite, In Ground, Private
Community Features Sidewalks
View Y/N No
View None
Attached Garage Yes
Total Parking Spaces 3
Private Pool Yes
Building
Lot Description Back Yard, Front Yard
Story Two
Entry Level Two
Sewer Public Sewer
Water Public
Level or Stories Two
New Construction No
Schools
School District Antelope
Others
Senior Community No
Tax ID 3101007038
Acceptable Financing Cash, Conventional, FHA, VA Loan
Listing Terms Cash, Conventional, FHA, VA Loan
Financing Conventional
Special Listing Condition Standard
Read Less
Want to know what your home might be worth? Contact us for a FREE valuation!

Our team is ready to help you sell your home for the highest possible price ASAP

Bought with General NONMEMBER • NONMEMBER MRML





