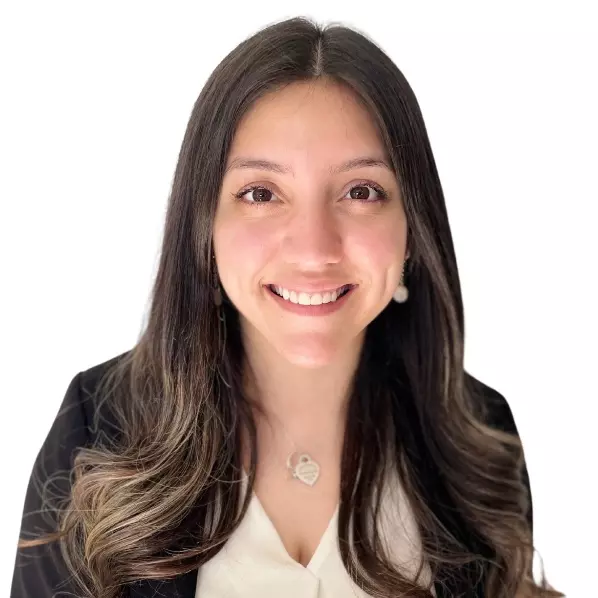$315,000
$299,000
5.4%For more information regarding the value of a property, please contact us for a free consultation.
1142 W Avenue P14 Palmdale, CA 93551
3 Beds
2 Baths
984 SqFt
Key Details
Sold Price $315,000
Property Type Single Family Home
Sub Type Single Family Residence
Listing Status Sold
Purchase Type For Sale
Square Footage 984 sqft
Price per Sqft $320
MLS Listing ID SR20124842
Sold Date 08/12/20
Bedrooms 3
Full Baths 1
Three Quarter Bath 1
HOA Y/N No
Year Built 1951
Lot Size 10,297 Sqft
Property Sub-Type Single Family Residence
Property Description
Outstanding curb appeal and one of a kind property, you do not want to miss! This 3 bedroom, 1 bath has been completely updated and remodeled plus a detached 4 car tandem garage with a 3/4 bathroom!! Garage is the ideal man-cave built bigger than the actual house at 24' x 40' with a 9'-6'' garage door and 10' high walls, plus bonus storage room!! Plenty of room for RV and all your toys with concrete driveway, from front to rear of property. Kitchen has granite counters and newer stainless steel appliances with track lighting. Popcorn ceilings have been removed and replaced with recessed lighting and bull-nosed corners. All windows, plumbing and electrical have been replaced, new water heater, patio and Master Cool system. Much, much more. Must see to fully appreciate all she has to offer.
Location
State CA
County Los Angeles
Area Plm - Palmdale
Zoning LCRA7000*
Rooms
Main Level Bedrooms 3
Interior
Interior Features All Bedrooms Down
Cooling Evaporative Cooling
Flooring Tile
Fireplaces Type None
Fireplace No
Appliance Dishwasher, Disposal, Gas Oven, Refrigerator, Dryer, Washer
Laundry Inside
Exterior
Parking Features Garage, RV Access/Parking, See Remarks
Garage Spaces 4.0
Garage Description 4.0
Pool None
Community Features Storm Drain(s), Street Lights, Suburban
Utilities Available Cable Connected, Natural Gas Connected
View Y/N Yes
View Neighborhood
Roof Type Composition,Shingle
Porch Covered
Attached Garage No
Total Parking Spaces 4
Private Pool No
Building
Lot Description Back Yard, Front Yard
Story 1
Entry Level One
Foundation Slab
Sewer Public Sewer
Water Public
Architectural Style Traditional
Level or Stories One
New Construction No
Schools
School District Other
Others
Senior Community Yes
Tax ID 3003009017
Acceptable Financing Cash, Conventional, FHA, VA Loan
Listing Terms Cash, Conventional, FHA, VA Loan
Financing Conventional
Special Listing Condition Standard
Read Less
Want to know what your home might be worth? Contact us for a FREE valuation!

Our team is ready to help you sell your home for the highest possible price ASAP

Bought with Raymond Ovsepyan • Re/Max Tri-City Realty





