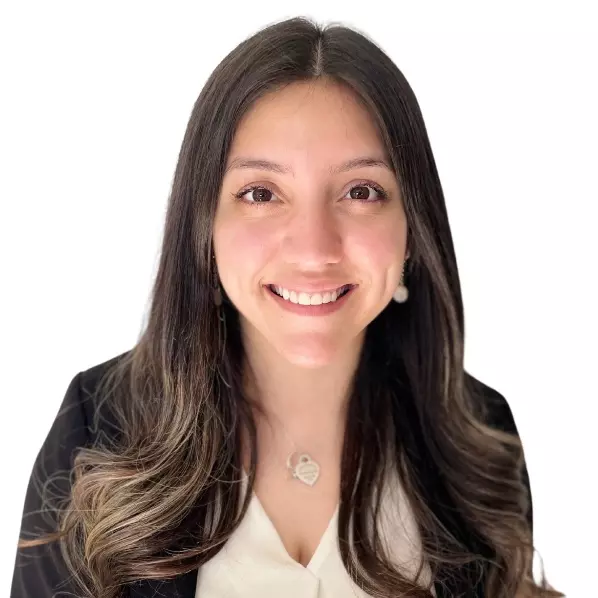$582,000
$582,000
For more information regarding the value of a property, please contact us for a free consultation.
3841 Vista Point WAY Palmdale, CA 93551
6 Beds
3 Baths
3,339 SqFt
Key Details
Sold Price $582,000
Property Type Single Family Home
Sub Type Single Family Residence
Listing Status Sold
Purchase Type For Sale
Square Footage 3,339 sqft
Price per Sqft $174
MLS Listing ID SR20151870
Sold Date 09/18/20
Bedrooms 6
Full Baths 3
Construction Status Turnkey
HOA Y/N No
Year Built 2002
Lot Size 7,361 Sqft
Property Sub-Type Single Family Residence
Property Description
***LIVE BEAUTIFULLY*** West Palmdale Pool & Spa 6 Bedroom Home On A Quiet Cul-De-Sac! No HOA & No Mello-Roos! Formal Living & Formal Dining Area. Downstairs Bed & Bath w/ A Shower. Central Vacuum System Throughout The Home. The Modern Kitchen Boasts Granite Counters, Stainless Steel Appliances, Pendant Lighting, A Pantry, And A Large Center Island w/ Barstool Seating. Wood-Laminate Flooring In The Common Areas Enriches The Home. The Family Room Offers Custom Built-Ins, A Fireplace, And Surround Sound. A True Luxury Master Suite w/ Stunning City Views, Travertine Flooring In The Master Bath, Separate Tub & Shower, A Vanity, And Two Walk-In Closets! Working From Home? Then You Will Love Your Own Home Office w/ Built-Ins! Cool Off On These Hot Summer Days w/ Your Private Pool & Spa! Offering A 3 Car Garage And No Neighbors Behind, This Perfect Family Friendly Home Is Truly A Must See!
Location
State CA
County Los Angeles
Area Plm - Palmdale
Zoning PDSP
Rooms
Main Level Bedrooms 1
Interior
Interior Features Ceiling Fan(s), Central Vacuum, Separate/Formal Dining Room, Recessed Lighting, Bedroom on Main Level, Main Level Primary, Primary Suite, Walk-In Closet(s)
Heating Central
Cooling Central Air
Flooring Carpet, Laminate, Tile
Fireplaces Type Family Room, Gas
Fireplace Yes
Appliance Dishwasher
Laundry Laundry Room
Exterior
Parking Features Door-Multi, Garage Faces Front, Garage
Garage Spaces 3.0
Garage Description 3.0
Fence Block
Pool Gunite, In Ground, Private
Community Features Curbs, Street Lights, Suburban
View Y/N Yes
View City Lights
Roof Type Tile
Attached Garage Yes
Total Parking Spaces 3
Private Pool Yes
Building
Lot Description 0-1 Unit/Acre
Story Two
Entry Level Two
Foundation Slab
Sewer Public Sewer
Water Public
Level or Stories Two
New Construction No
Construction Status Turnkey
Schools
School District See Remarks
Others
Senior Community No
Tax ID 3001125019
Acceptable Financing Cash, Conventional, FHA, VA Loan
Listing Terms Cash, Conventional, FHA, VA Loan
Financing Conventional
Special Listing Condition Standard
Read Less
Want to know what your home might be worth? Contact us for a FREE valuation!

Our team is ready to help you sell your home for the highest possible price ASAP

Bought with Armen Mesropyan • Brick and Mortar Real Estate G

