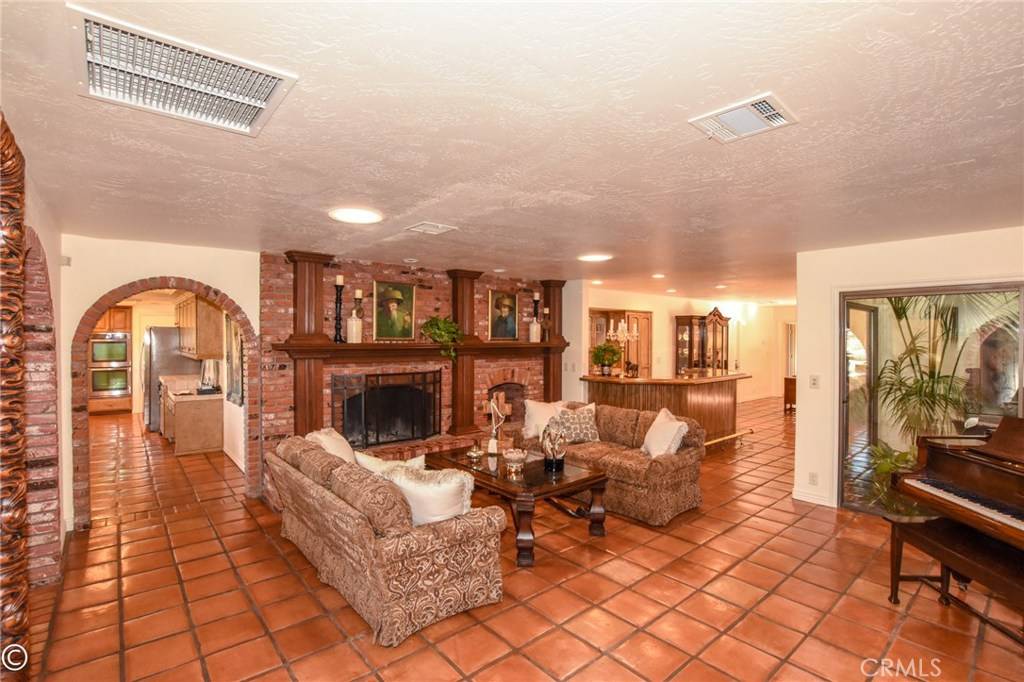$535,000
$535,000
For more information regarding the value of a property, please contact us for a free consultation.
14675 Genesee RD Apple Valley, CA 92307
5 Beds
4 Baths
3,956 SqFt
Key Details
Sold Price $535,000
Property Type Single Family Home
Sub Type Single Family Residence
Listing Status Sold
Purchase Type For Sale
Square Footage 3,956 sqft
Price per Sqft $135
MLS Listing ID EV18022174
Sold Date 04/11/18
Bedrooms 5
Full Baths 3
Construction Status Updated/Remodeled
HOA Y/N No
Year Built 1981
Property Sub-Type Single Family Residence
Property Description
Gorgeous & Exclusive Single Level Custom Home.This wonderful home sits on 3/4 of an acre in the prestigious Country Club Knolls neighborhood. This wonderful split floor plan, 5 bedroom, 3 bath home was designed around a lovely atrium and fountain. Enter the Master suite which boasts a beautiful fireplace with sitting area with views of the secluded & expansive swimming pool area and lanai,his & her closets.The master bath has a travertine dual head shower and inviting pedestal tub. The office has dual built in desks and could be used as a 6th bedroom. Travertine, marble, stained saltillo flooring, and granite counters are just a few of the fine appointments of this home. There is a detached four car garage with 1/2 bath, and expansive storage in the attic. RV Parking w/full hook ups.The attached three car garage, has one garage converted to a game room, the other 2 car garage has cedar lined closets. This home is perfect for any size family, multi-generational living and the auto/off-road enthusiast. Don't miss everything you dreamed of in a home at an excellent price.
Location
State CA
County San Bernardino
Area Appv - Apple Valley
Rooms
Other Rooms Workshop
Main Level Bedrooms 5
Interior
Interior Features Breakfast Bar, Breakfast Area, Ceiling Fan(s), Crown Molding, Central Vacuum, Separate/Formal Dining Room, Granite Counters, Pantry, Pull Down Attic Stairs, Stone Counters, Recessed Lighting, Wired for Data, Bar, Wired for Sound, Atrium, Attic, French Door(s)/Atrium Door(s), Primary Suite, Walk-In Pantry, Walk-In Closet(s), Workshop
Heating Central, Natural Gas
Cooling Central Air, Dual, Evaporative Cooling, Electric
Flooring Carpet, Tile
Fireplaces Type Family Room, Gas Starter, Living Room, Masonry, Primary Bedroom, Wood Burning
Fireplace Yes
Appliance Built-In Range, Double Oven, Dishwasher, ENERGY STAR Qualified Water Heater, Gas Cooktop, Disposal, Gas Oven, Gas Water Heater, Hot Water Circulator, Self Cleaning Oven, Trash Compactor, Water Heater
Laundry Inside, Laundry Room
Exterior
Parking Features RV Access/Parking
Garage Spaces 7.0
Garage Description 7.0
Fence Block
Pool Fenced, In Ground, Private
Community Features Suburban
Utilities Available Cable Connected, Electricity Connected, Natural Gas Connected, Phone Connected, Underground Utilities, Water Connected
View Y/N Yes
View Neighborhood, Pool
Roof Type Tile
Porch Rear Porch, Concrete, Front Porch, Lanai, Tile
Attached Garage Yes
Total Parking Spaces 7
Private Pool Yes
Building
Lot Description Back Yard, Front Yard, Lawn, Landscaped, Sprinklers Timer, Sprinkler System, Sloped Up
Story 1
Entry Level One
Foundation Slab
Sewer Septic Tank
Water Public
Architectural Style Ranch
Level or Stories One
Additional Building Workshop
New Construction No
Construction Status Updated/Remodeled
Schools
School District Apply Valley Unified
Others
Senior Community No
Tax ID 3112041210000
Security Features 24 Hour Security
Acceptable Financing Cash, Cash to New Loan, Conventional, Submit, VA Loan
Listing Terms Cash, Cash to New Loan, Conventional, Submit, VA Loan
Financing Conventional
Special Listing Condition Standard
Read Less
Want to know what your home might be worth? Contact us for a FREE valuation!

Our team is ready to help you sell your home for the highest possible price ASAP

Bought with Malia Caminiti • Networkrealty





